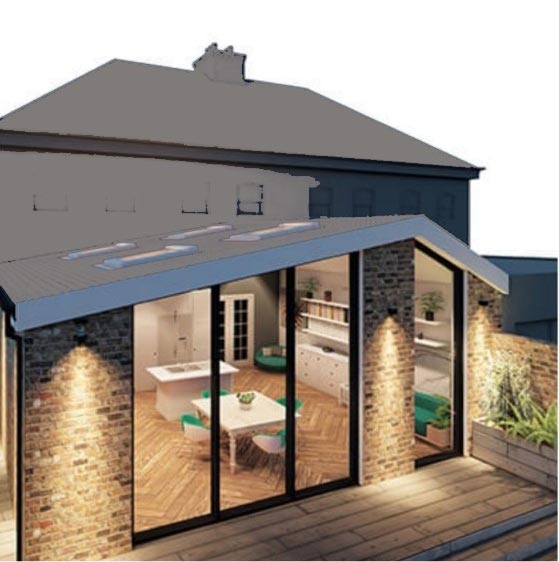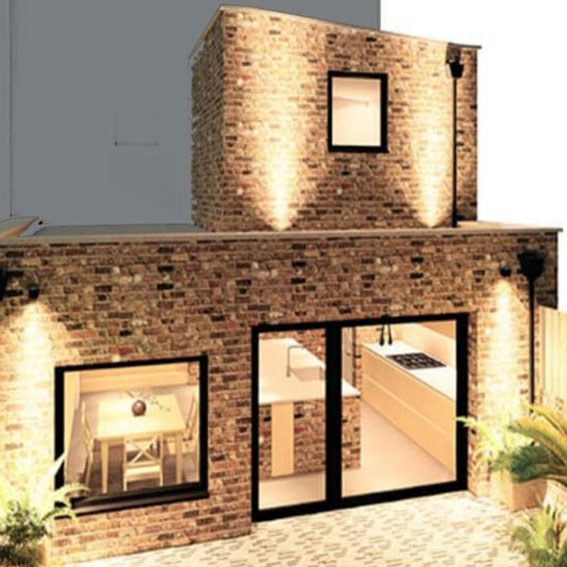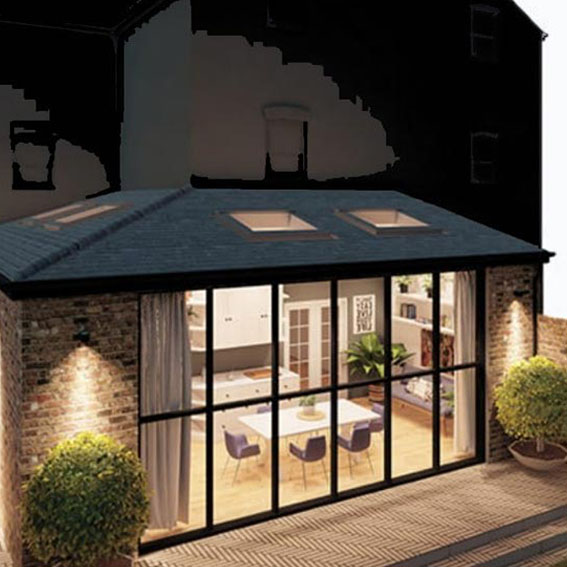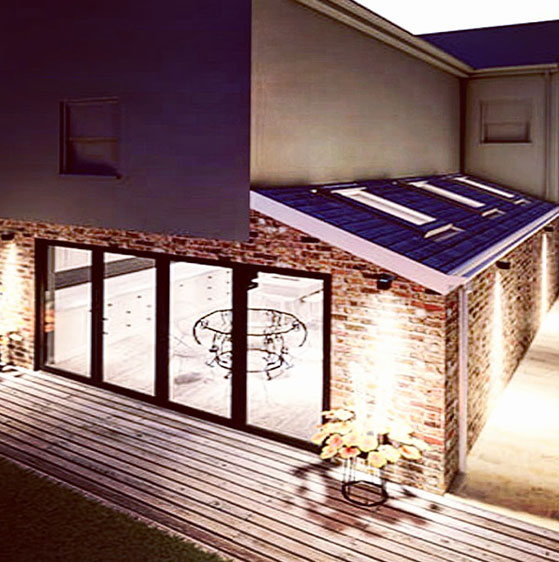
EXTENSIONS
We have experience in a number of extensions, please contact us for a FREE NO OBLIGATION quotation.

SINGLE
Single storey house extensions are built onto a part of the house whereby one or more sides of the extension is attached to the property and there is only the ground floor plus any basement built to it. Single storey extensions require building control but they might not require a planning permission.
The addition of Single Storey Side Extension can add significant value to your home, and here are some of ideas you can turn your home extension in to:
• a dining room
• a home office
• a new bedroom
• a play room
• a new kitchen & utility
The greatest considerations of this type of extension are the size of the extension, how the roof will work with the existing building/s and its impact upon neighbours. Other potential difficulties are the positions of drains and chimneys and / or any needed excavations.

DOUBLE
A multi-story extension can be built to any part of the existing building.
A double storey side extension can be used to add an additional bedroom or bathroom upstairs or even the creation of a dining room with a spectacular ceiling height.
Due to its more complex nature the costs are higher than the single story house extension. Also, the impact on neighbours is much greater and can be done only in detached or semi detached houses with side plot or garden.
As would be expected, the larger the scale of the extension, the higher the value.
This type of house extension will most probably require planning permission.

WRAP ROUND
Wrap around type of extensions are created by combining a side return extension and a rear extension together, creating L shaped wrap around extension.
Mostly they involve building the side wall closer to the neighbouring building border and moving the rear wall of your property into the rear garden, creating an L shaped house extension.
You could select to have an open plan wrap around extension in order to create a wonderful spacious and illuminated area. A wrap around house could also be great if you want an entire floor remodelling, an increase of your kitchen size, an additional dining room, a living room extension or just to create an additional bedroom or guest-room.
Other additional benefits of this extension type is the high flexibility and the huge increase of value to your home. You can work out your value by using a calculator.
However, when you are planning a wrap round extension there are various ideas and things you might want to consider such as the overall design balance of your home and the more disruptive nature of this type of extension. Few of examples include: wrap around conservatory, L shaped extension.

SIDE
Extend side ways to use skylights and double the width of internal rooms, create whole new living quarters, or that long imagined open plan kitchen. The side extension makes the most of the space around your existing home.
Once we have the final design and structural plans, our construction team will be able to take over and start preparing a detailed quote for the works with everything from the design stage incorporated into our schedule of works.

SINGLE
Single storey house extensions are built onto a part of the house whereby one or more sides of the extension is attached to the property and there is only the ground floor plus any basement built to it. Single storey extensions require building control but they might not require a planning permission.
The addition of Single Storey Side Extension can add significant value to your home, and here are some of ideas you can turn your home extension in to:
• a dining room
• a home office
• a new bedroom
• a play room
• a new kitchen & utility
The greatest considerations of this type of extension are the size of the extension, how the roof will work with the existing building/s and its impact upon neighbours. Other potential difficulties are the positions of drains and chimneys and / or any needed excavations.

DOUBLE
A multi-story extension can be built to any part of the existing building.
A double storey side extension can be used to add an additional bedroom or bathroom upstairs or even the creation of a dining room with a spectacular ceiling height.
Due to its more complex nature the costs are higher than the single story house extension. Also, the impact on neighbours is much greater and can be done only in detached or semi detached houses with side plot or garden.
As would be expected, the larger the scale of the extension, the higher the value.
This type of house extension will most probably require planning permission.

WRAP ROUND
Wrap around type of extensions are created by combining a side return extension and a rear extension together, creating L shaped wrap around extension.
Mostly they involve building the side wall closer to the neighbouring building border and moving the rear wall of your property into the rear garden, creating an L shaped house extension.
You could select to have an open plan wrap around extension in order to create a wonderful spacious and illuminated area. A wrap around house could also be great if you want an entire floor remodelling, an increase of your kitchen size, an additional dining room, a living room extension or just to create an additional bedroom or guest-room.
Other additional benefits of this extension type is the high flexibility and the huge increase of value to your home. You can work out your value by using a calculator.
However, when you are planning a wrap round extension there are various ideas and things you might want to consider such as the overall design balance of your home and the more disruptive nature of this type of extension. Few of examples include: wrap around conservatory, L shaped extension.

SIDE
Extend side ways to use skylights and double the width of internal rooms, create whole new living quarters, or that long imagined open plan kitchen. The side extension makes the most of the space around your existing home.
Once we have the final design and structural plans, our construction team will be able to take over and start preparing a detailed quote for the works with everything from the design stage incorporated into our schedule of works.

